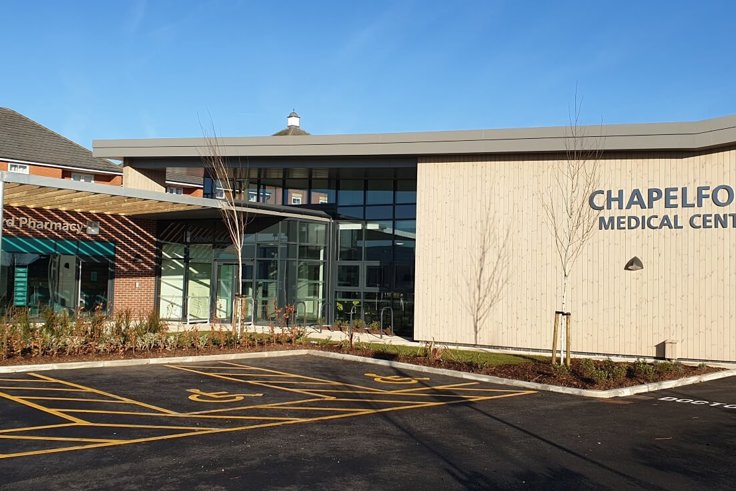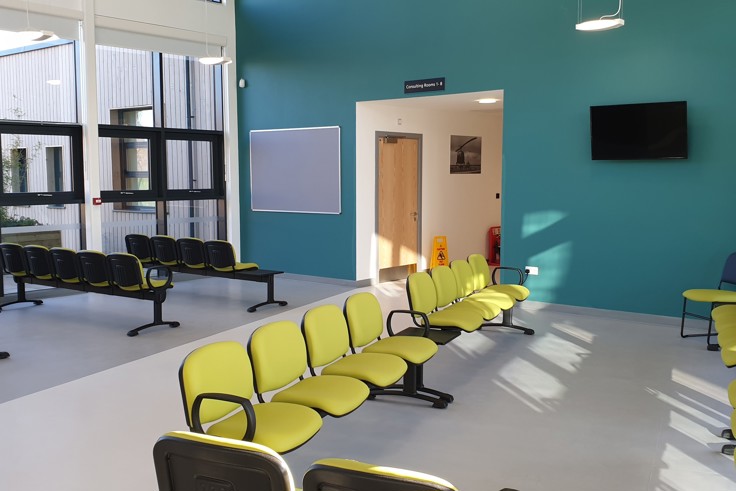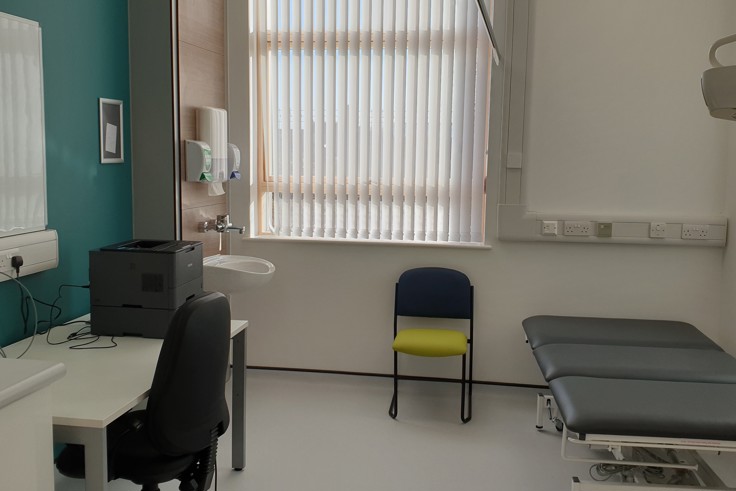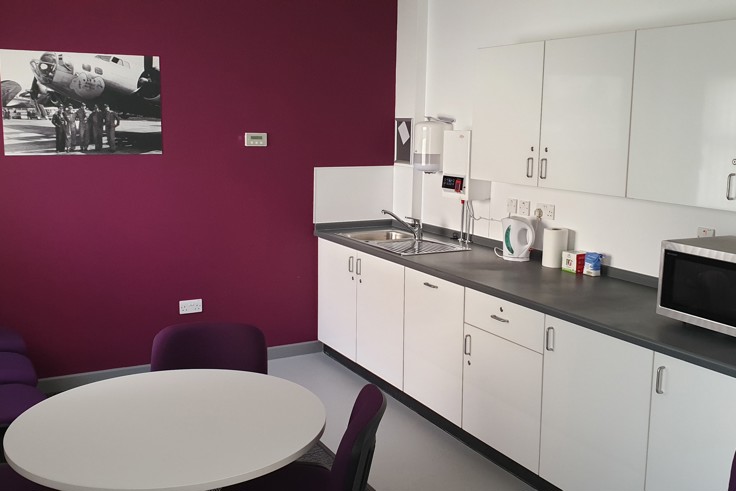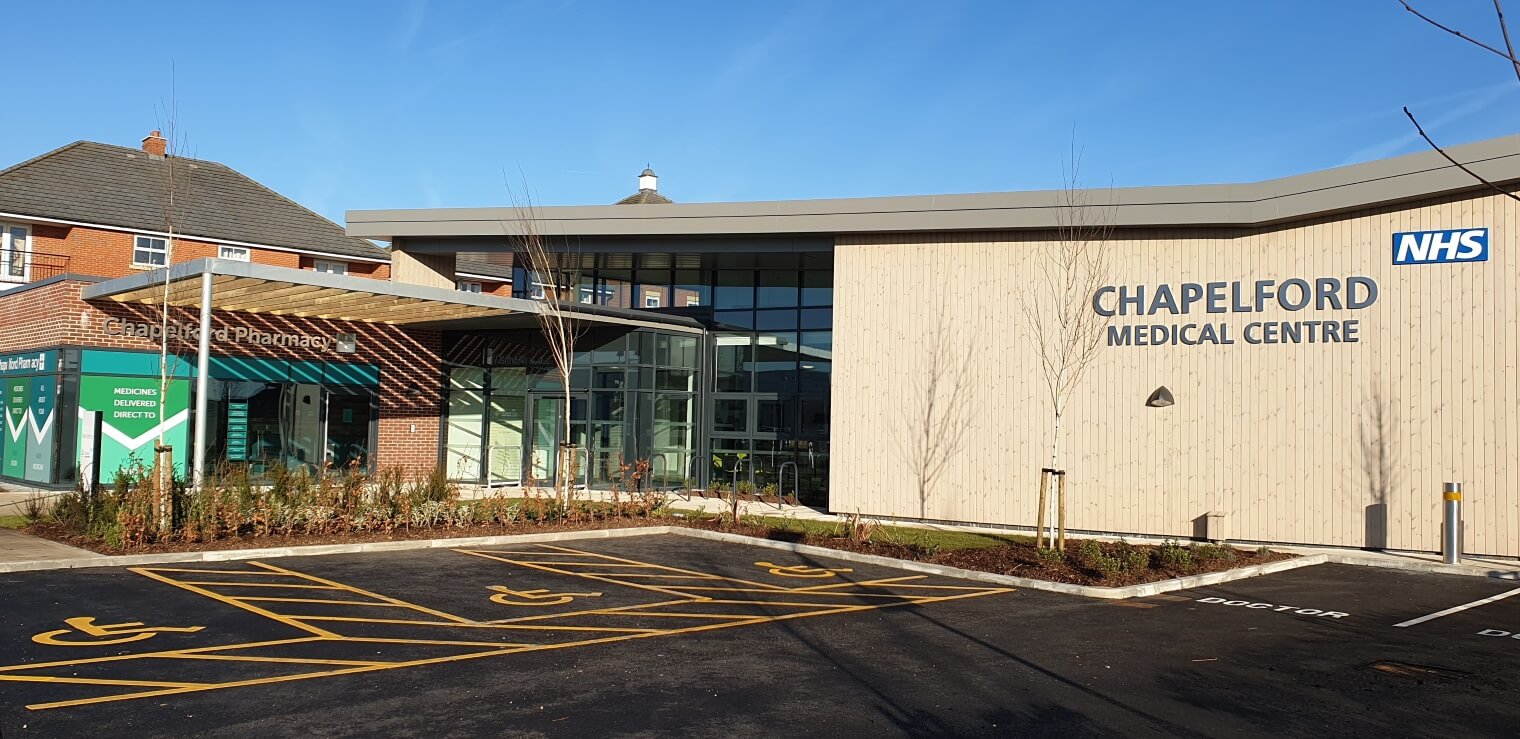Published date: 24 January 2020
New environmentally friendly medical centre
Chapelford Medical Centre, Warrington, Cheshire
£2.7m
investment
8
new clinical consulting and treatment rooms
BREEAM
Excellent achieved for sustainability features
Key stakeholders
- Customers: NHS Warrington Clinical Commissioning Group
- Partners: Modero Ltd, DAY Architectural, Cruden Property Group Ltd
The challenge
NHS England and Warrington CCG inherited this scheme from the Primary Care Trust. Every patient should be cared for in a high quality environment that is fit for purpose but for over ten years the GP practice and pharmacy had been in a portacabin which was very impractical, especially given that the local population of Chapelford was growing.
The challenge for NHSPS was to design a development that would enable more patients to be seen and a wider range of services offered in support of the NHS Long Term Plan's objective to create community health hubs. It also needed to be of sufficient quality to meet planning conditions and NHS Estates regulations at current market rent.
The solution
Our role was to support the commissioners with their business case submission to NHS England and then design and project manage the development from start to finish including the requirement to achieve BREEAM excellent sustainability standards.
We appointed DAY Architects as lead designer and worked with them, the GP practice, Chapelford Medical Centre, and their patient participation group, to design the new centre.
Upon approval of the business case, our asset management team worked closely with the GP practice, Warrington CCG and NHS England to agree the terms of the lease and obtain signatures from both parties. The asset management team also negotiated a commercial letting with HUB Pharmacy for the shell and core unit.
The impact
Chapelford Medical Centre provides a convenient, modern and integrated health hub to enable excellent patient care for those in the surrounding community. The center contains eight clinical consulting and treatment rooms with ancillary support spaces. There is an inviting reception and waiting area for patients and an admin wing with office accommodation, meeting room and staff common areas and changing.
Key successes of this project were business case development, overcoming market rent challenges, achieving BREEAM Excellent, our communications with the local health economy and MP, a high quality design and build and our collaborative work with the GP practice.
We are constantly looking for unique and innovative ways to modernise our buildings, so they are safe and sustainable, and provide optimum local value. To achieve BREEAM Excellent, we got design credits in the following areas: management, health and wellbeing, energy, transport, water, materials, waste, land use and pollution.
For example, building features include thermal comfort, lighting sensors, water efficient equipment, responsible sourcing, recycling provision, ecological protection, low Nox emissions and the building was built in close proximity to public travel routes for accessbility reasons.
Customer feedback
“We are delighted that local people in Chapelford and the surrounding area will soon benefit from the opening of a new state of the art medical centre. The completion of this project signifies a massive achievement for all partners and local people involved. As we prepare to open the doors of the new building for the first time to patients, we would like to take the opportunity to thank NHS England and NHS Property Services for their support in delivering a medical centre that the practice and wider community will be proud of.”
Nick Armstrong, Chief of Information, Technology & Estates at NHS Warrington Clinical Commissioning Group
