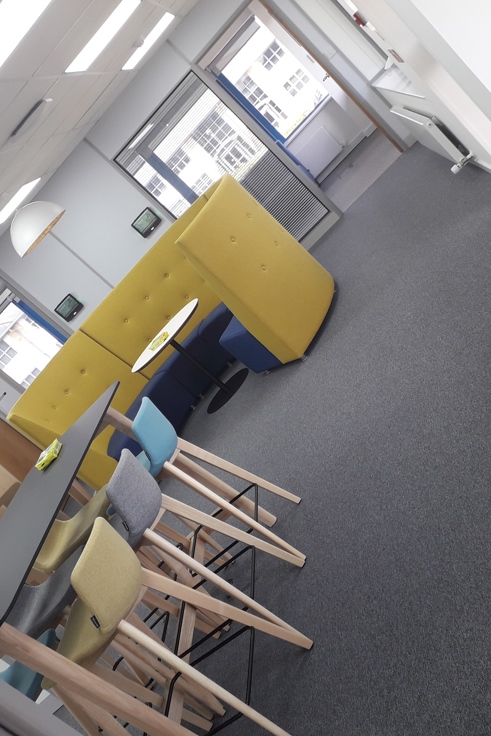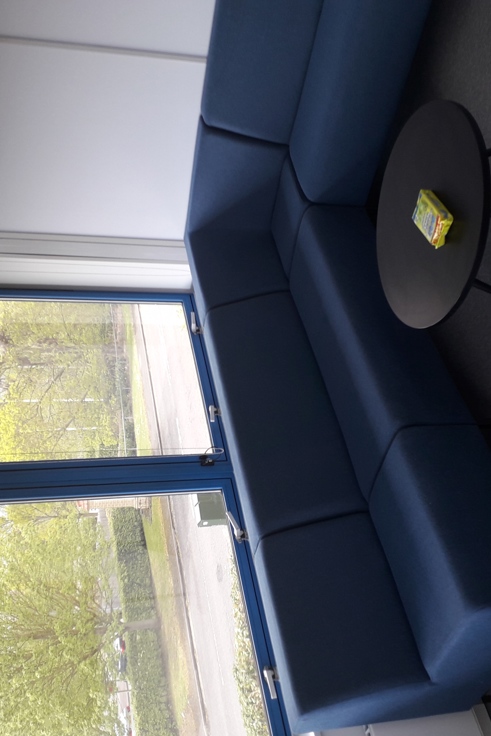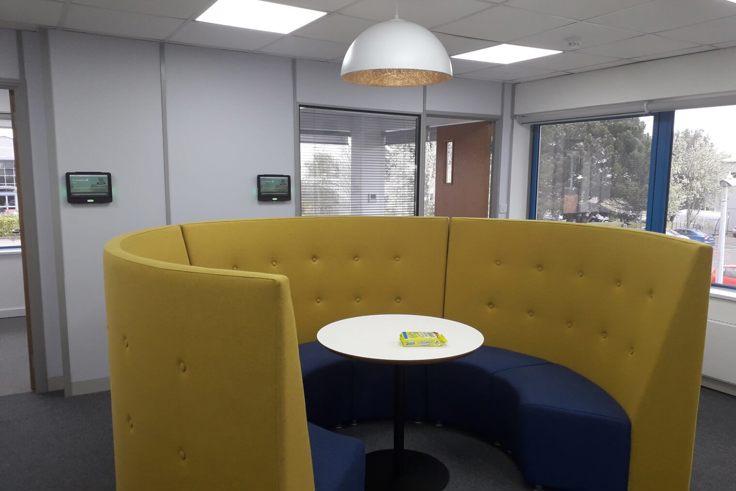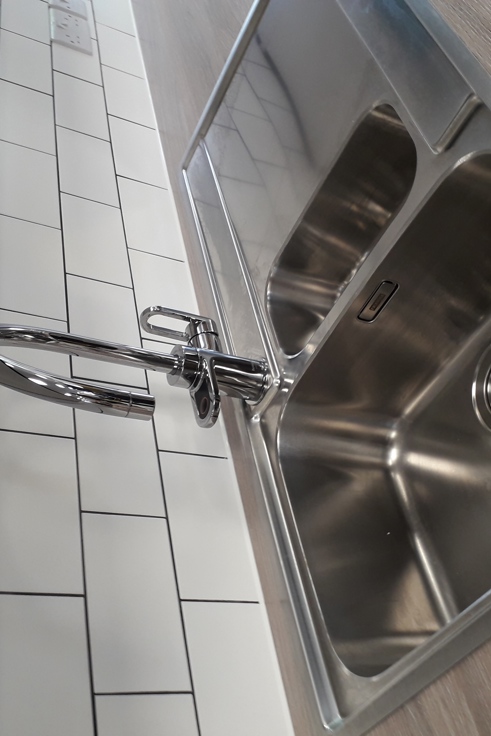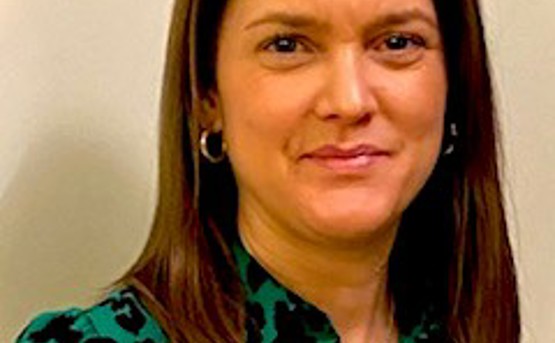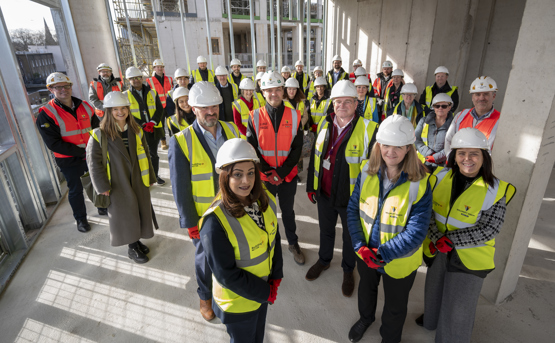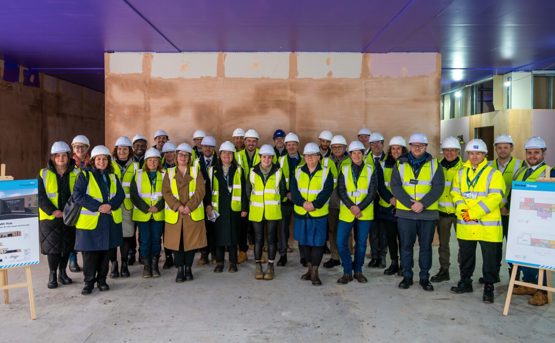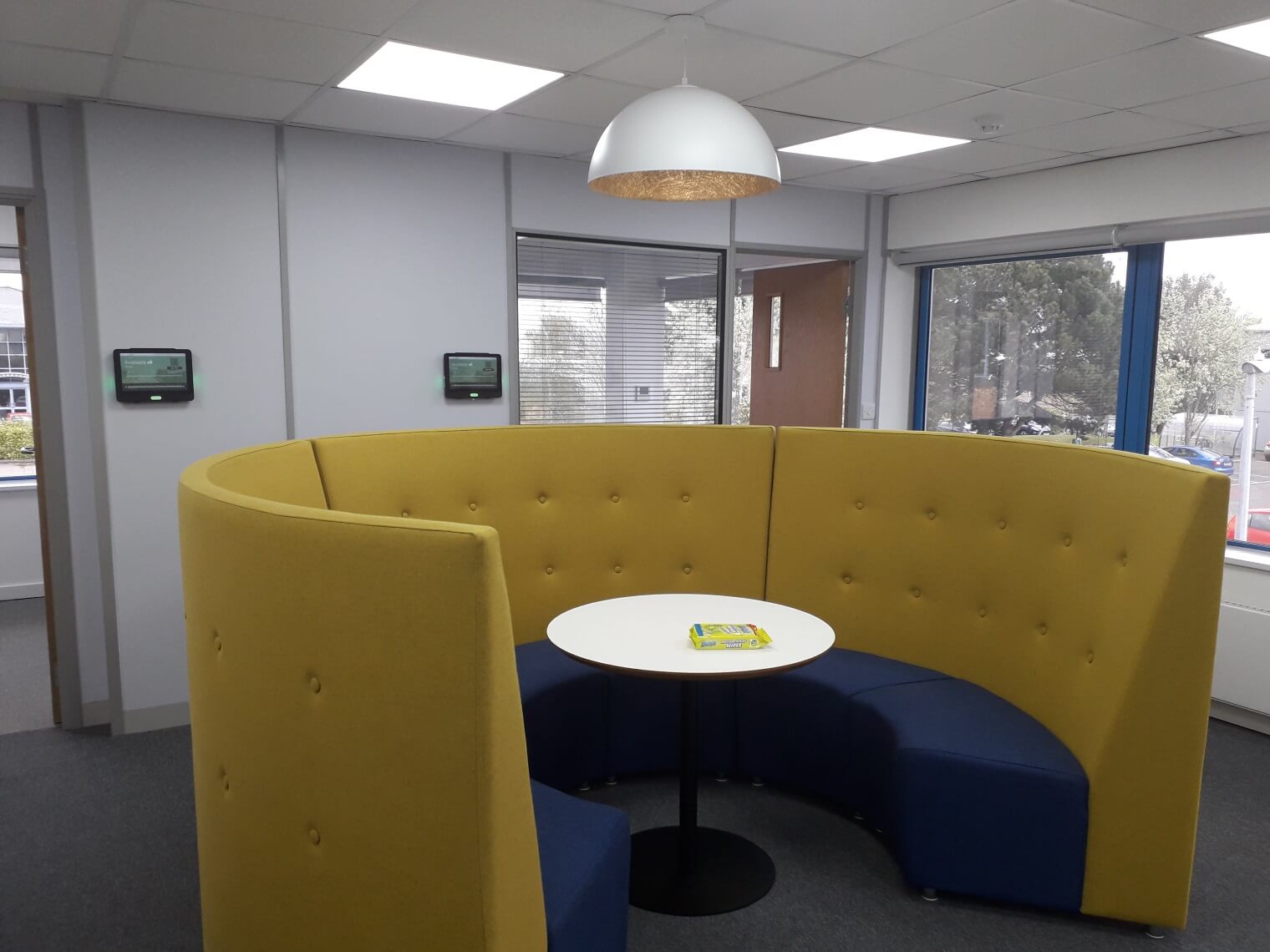
Published date: 08 June 2021
Relocating and redesigning of office space for CCG for smarter working
Gemini House, Ely, Cambridgeshire
Background
Customers: Cambridgeshire and Peterborough CCG
NHSPS representatives: Jo Tuck, Senior Construction Manager and Graham Rossall, Senior National Office Programme Manager
Contractor and architect: COEL
Challenge
Cambridgeshire and Peterborough CCG were based across three sites in Cambridge, Peterborough and Huntington which was expensive and an inefficient use of space. They wanted to close all three sites and move to one central hub site, to bring the whole team together and in a smaller space which more closely matches their flexible working needs in the wake of COVID19. Indeed, they conducted a survey in May which highlighted 92% of staff preferred flexible working.
Gemini House, in Ely, Cambridgeshire. This not only brings the whole team together in one place but the smaller space matches their needs more closely given the new ways of working brought on by COVID19 which they are planning to continue moving forward.
Solution
Graham Rossall of our National Office Programme team worked closely with the CCG to find a solution. The CCG’s preferred location was Ely but there was limited office stock available in this area. We dug below the surface of the local property market and identifed a solution at Gemini House close to Ely Station, but we had to be creative as it was made up of 3 units under the control of different landlords, making for complicated negotiations and leasing structure.
We worked to resolve these issues, liaising closely with solicitors to resolve legal complications, whilst also providing financial analysis through our Evaluation and Analytics team to support the CCG’s business case process and decision making.
The space was second-hand condition with a mix of open plan and partitioned offices, and in need of refurbishment. The initial CCG budget was very tight and further creativity was required to make best use of this by seeking further incentives from the landlord. Our design and construction management were handled by Jo Tuck in construction, with a further late budget increase which allowed for an improved specification. We designed the 3 areas to become a future proof collaborative working hub that was a welcoming space staff wanted to work in,
We also engaged with AccessAble who completed a survey of the building so we could incorporate the findings to ensure the building is accessible and inclusive for all, and with the landlord persuaded to meet most of the costs.
Works started on 24 February 2021 and finished on 5 May 2021, costing £481,212.
Result
The project saw the consolidation from 3 buildings totalling c 1,275 sq m into a single site at Gemini House, Ely of just 584 sq m. The leases at two of the buildings have been terminated and the space re-occupied by other health users at Cambridgeshire and Peterborough CCC, resulting in 75% reduction in CCG annual office costs.
The new site is on a small business park close to the railway station and easy to access for the CCG teams located in all three locations.
The new hub space in Gemini House is split into 3 separate floor spaces within one building. Each floor has a different feel:
- Ground floor – Reception area with open plan collaborative hub space, huddle spaces and freely open kitchen space and foldable partition wall to allow the board room to open up to the open plan space for larger meetings.
- First Floor 1 – Open plan bookable desk space, new furniture with high and low desks, lockers and fully equipped with additional screens on each workstation.
- First floor 2 – Eight bookable and technology-enabled meeting rooms; some formal and others with sofas and less formal. There is also a new server room, DDA compliant toilet/shower room and a large, bright kitchen/rest area that links the two first floor suites.
The impact of COVID-19 and acceleration of agile working allowed the CCG to decisive action on reducing the space they required. The Government Property Agency targets the future use of office space at around 4.5 sq m per FTE. This project achieves just over 2 sq m per FTE. The new building at Gemini House will be very much about collaborative space, with staff working remotely for the bulk of the time.
