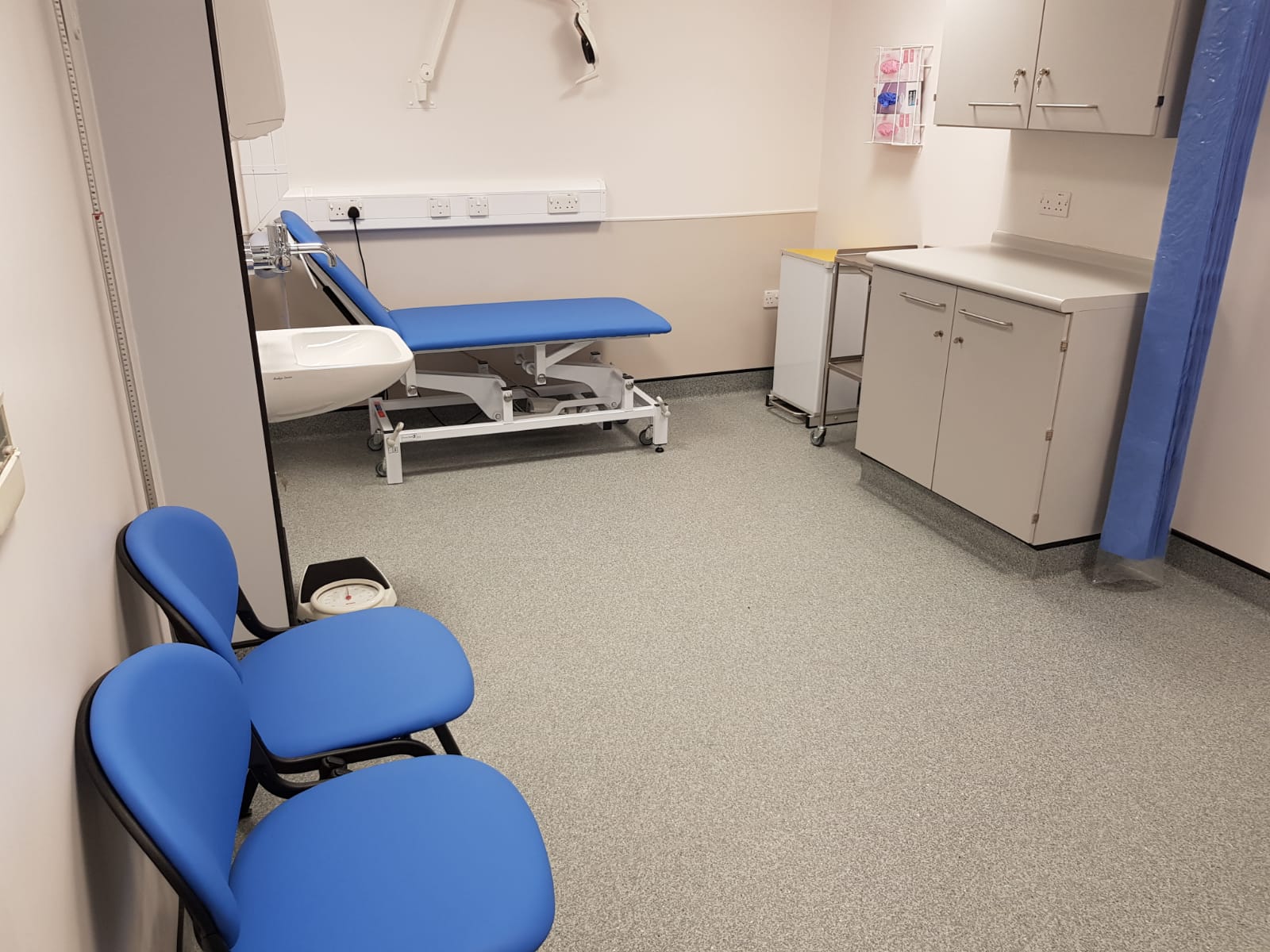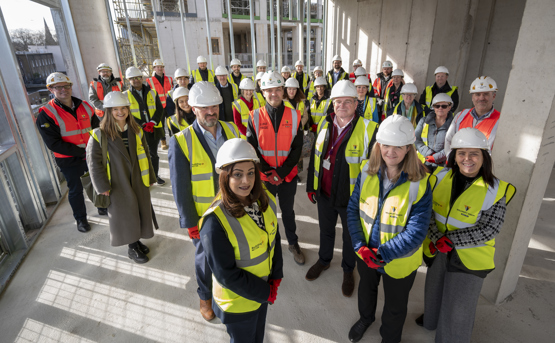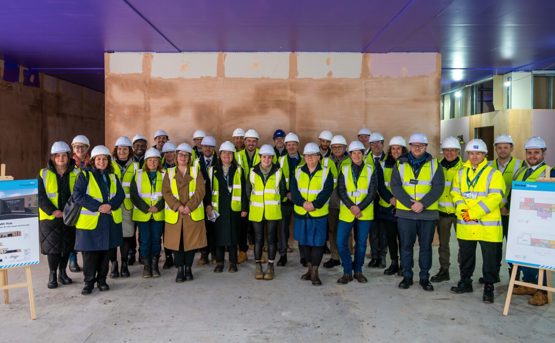
Published date: 01 July 2019
Creating additional clinical space for primary care facility
Reading Walk in Centre
To ensure the provision of high quality primary care services for the local population was maintained, we looked to create additional physical capacity at the Reading Walk In Centre (WiC). Also, the WiC is located in a contained shop unit with no natural light or ventilation so we used this opportunity to create a more pleasant, suitable environment for staff and patients.
We delivered the project in two phases. Phase one commenced on 4 June 2018 and prioritised works to allow a few rooms to be delivered early to ensure the clinical services were not disrupted, and free up space for phase two. Phase two focused on the main works for the refurbishment and reconfiguration of the clinical space and was completed on 21st December 2018. The biggest challenge of this project was the complexity of working in a live environment whilst clinical services were not disrupted. Our excellent relationship and ongoing communication with the occupier allowed the contractor to work seamlessly to deliver the project on time.
The WiC now provides additional capacity for an ever growing number of patients in Reading. The unit contains five exam/consultation rooms, one treatment room, one eye screening room and supporting accommodation for meeting, training, and storage.
Read the full case study
“We’re very pleased with this extension and refurbishment at the Walk In Centre which is a useful part of the primary care service in Reading. The addition of extra treatment rooms and the refurbishment of the waiting area will enable the centre to care for patients in an improved environment”.
Helen Clark, Berkshire West Clinical Commissioning, Group





