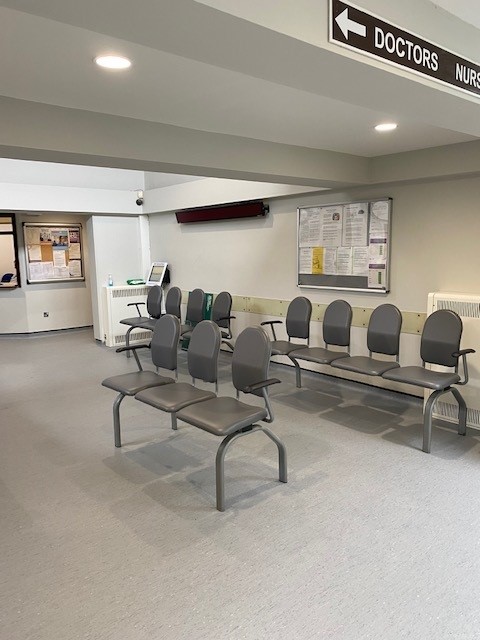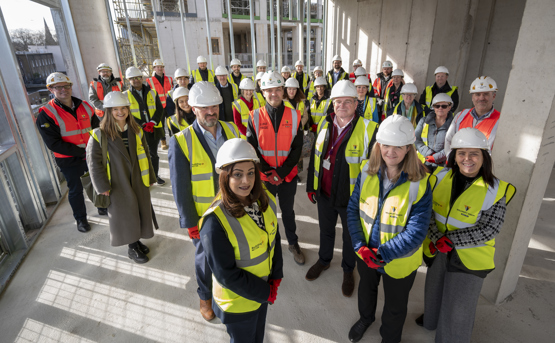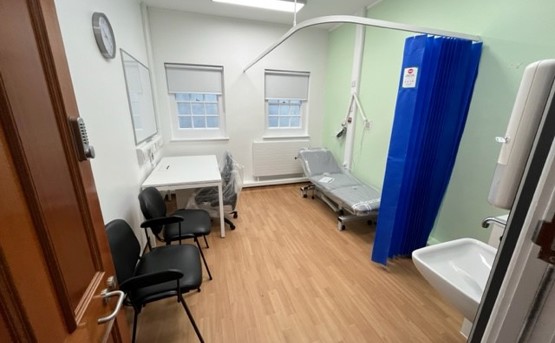
Published date: 15 September 2021
Reconfiguration and refurbishment to optimise estate and meet growing patient demand
Tarleton Health Centre, Tarleton, West Lancashire
Background
Customers: NHS West Lancashire CCG, Tarleton Family Practice, Virgin Care
NHSPS representatives: Kayley Riley, Senior Portfolio Optimisation Manager, Javier Shephard, Senior Property Manager and Michael Hill, Senior Construction Manager
Contractor: Triton Construction
Architect: Owen Ellis
Challenge
In 2018, Tarleton Family Practice required additional clinical space after the patient list size increased significantly due to closure of a neighbouring GP surgery.
We worked with NHS West Lancashire CCG to find a short-term solution for the GP to see additional patients straight away, and so erected a portacabin in the car park. We then carried out a feasibility study to make best use of the existing space in the building, especially as it was dated and dysfunctional, to find a long-term solution.
Solution
Our Portfolio Optimisation team helped the CCG with a business case to secure funding, our Property Management team worked with the GP and CCG to secure a 20 year lease, and our Construction team managed the tendering and construction programme.
Our construction team worked closely with the customers to design a space that would suit their needs and satisfy all tenants and their patients. Construction started in October 2020 and completed in June 2021, and the building remained fully operational throughout. Our Facilities Management team provided great support to ensure the building remained functional.
Result
On the ground floor, there are now 18 clinical rooms along with a new reception and waiting area. On the first floor, staff can now benefit from a large, open plan administration area, bookable meeting space and the practice manager has a refurbished office. There is also an area for private digital consultations to take place.
As a result, the GP can see now more patients and the internal environment of the building is vastly improved with regards to accessibility and the quality of the space.
We considered sustainability elements in the redesign of the GP. A cycle store has been added to the external area and a shower has been installed allowing patients and staff to use different methods of transport more easily. The roof has been replaced and the oil fuelled boiler has been changed to a modern gas boiler to improve the buildings efficiency.
A comment from Kayley
“This project is a perfect example of how an existing NHSPS building can be given a new lease of life and continue to support the local health system. The work by all NHSPS teams, along with key stakeholders has shown what can be delivered to best serve our communities. "
Kayley Riley, Senior Portfolio Optimisation Manager





