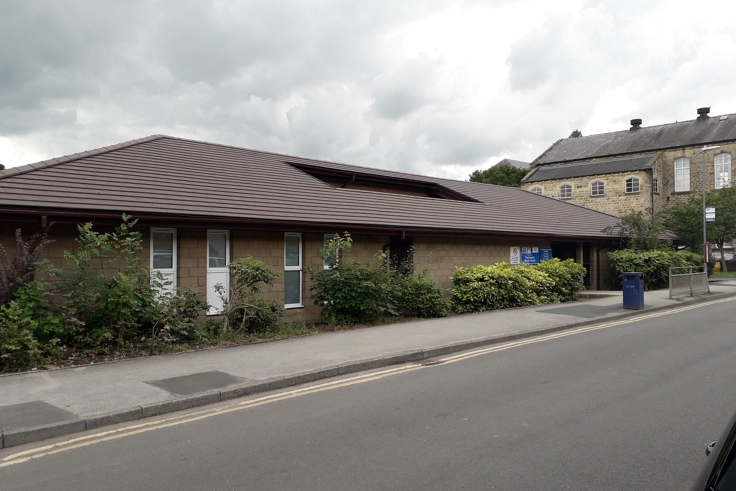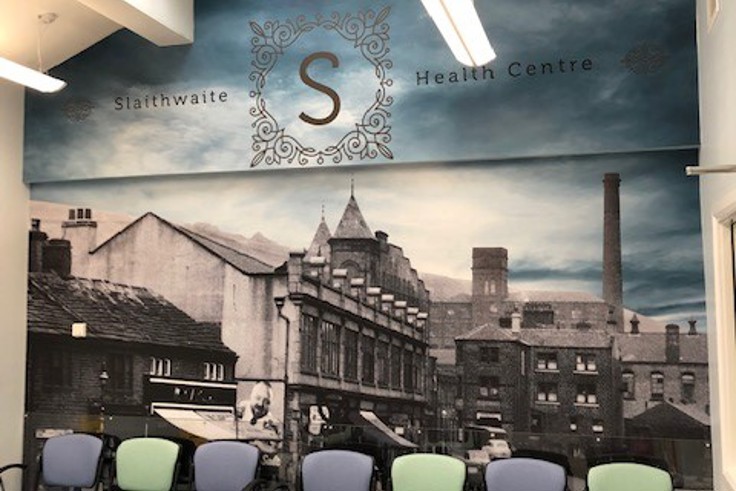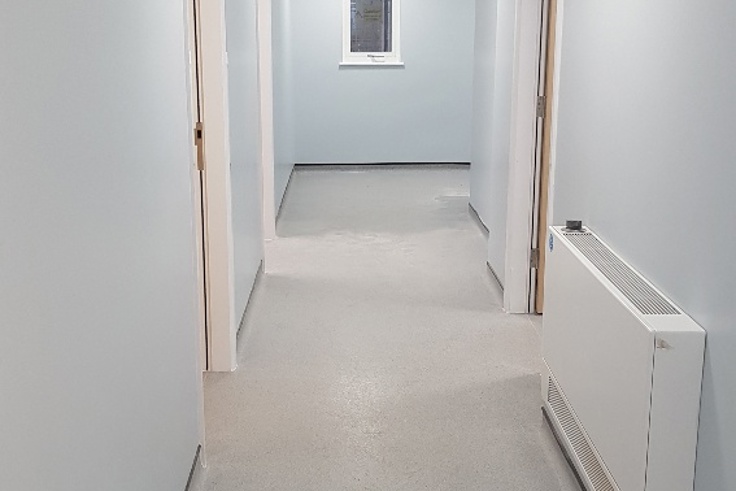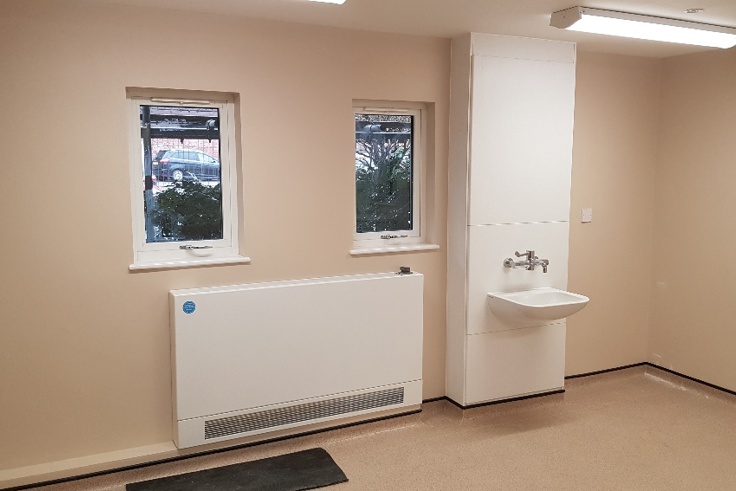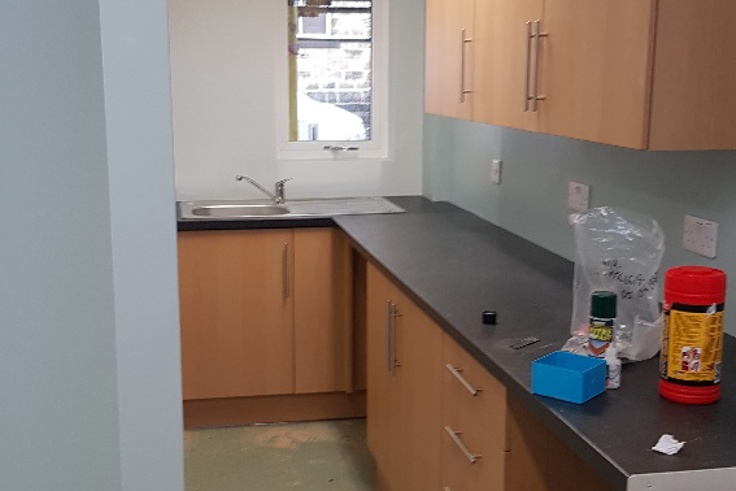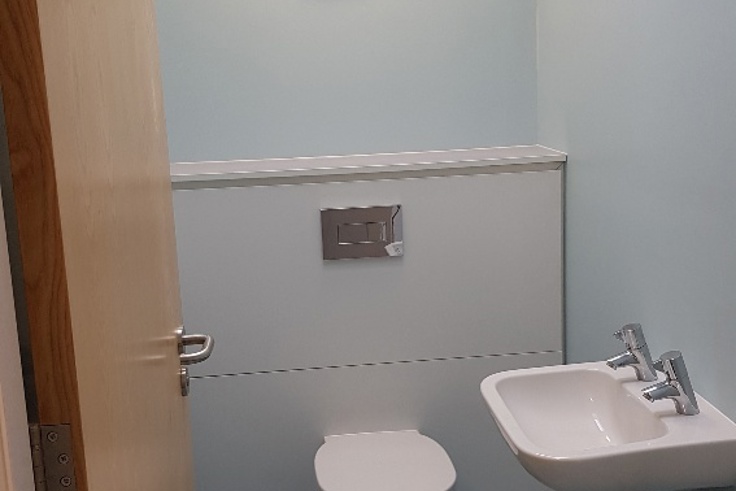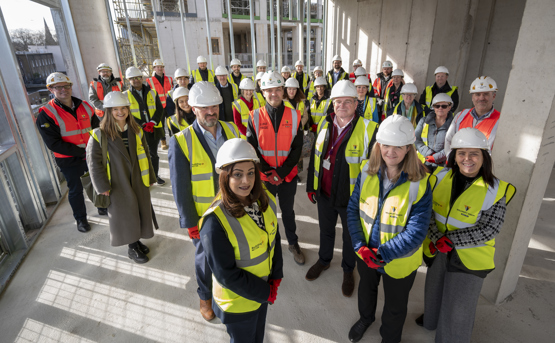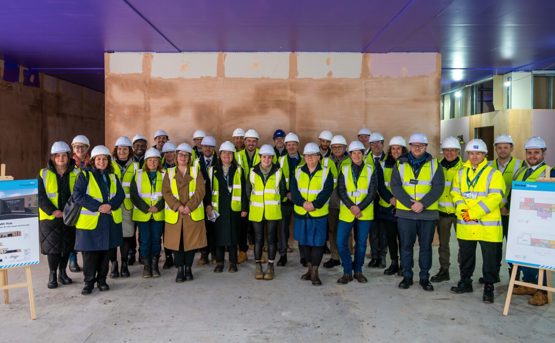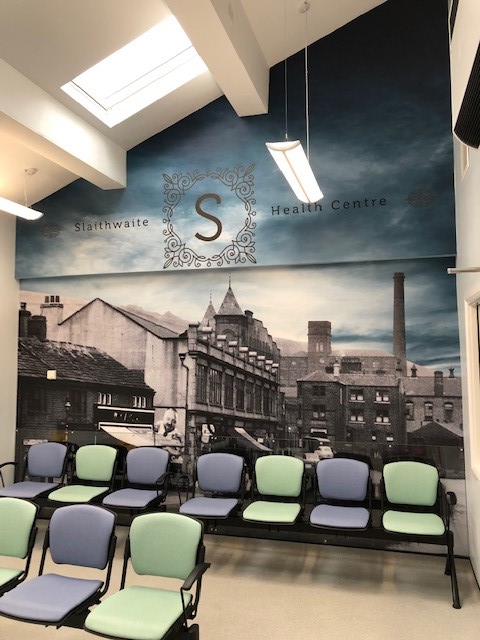
Published date: 06 February 2020
£1.2m refurbishment of an old health centre while increasing capacity
Slaithwaite Health Centre, West Yorkshire
Slaithwaite Health Centre had suffered from a lack of investment over the years and was beginning to show wear and tear which was affecting the service provided so we decided to refurbish the interior and exterior of the building.
Our designers met with the GP and produced and scoped the information tailored around how they wanted the layout to work. As over 30% was vacant, we were able to develop the space and create further consulting rooms so the GP could decent from this space to allow phasing of the works to take place.
Slaithwaite Heath Centre now benefits from ten clinical consulting and treatment rooms (an increase from the seven before), with ancillary support spaces, a small minor treatment room, inviting reception and waiting area which supports the health and well being agenda, an admin wing with office accommodation, a meeting room and staff common areas.
By removing walls, we also enlarged some of the rooms. By agreeing to the works, our asset management team was able to enter into an ‘agreement to lease’ thus securing rent over the course of new lease.
Read the full case study
“We are very pleased to deliver this long awaited and much needed healthcare facility for the staff and patients at Slaithwaite. It has been a pleasure to work with the local health professionals and to see the fantastic achievements of all concerned realised. The building will provide a much needed resource to the community for years to come.”
Martin Salmon, Senior Construction Manager, NHS Property Services
