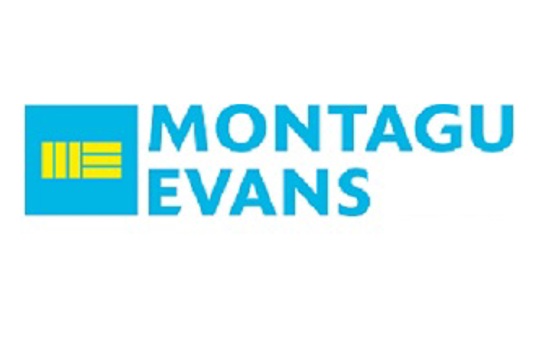
The Chapel Edgware Community Hospital
Burnt Oak Broadway, Edgware HA8 0AD
Plot A and B at Edgware community hospital is a substantial residential-led development opportunity split across two plots.
Key features:
- Plot A extends to approximately 1.5 acres (0.6 ha) and Plot B extends to approximately 3.9 acres (1.6 ha).
- Plot A: Outline planning permission for a residential-led scheme of up to 129 units.
- Plot B: Favourable preapp for a scheme of c. 150 to 200 units over 6 buildings.
- Currently the site serves as a range of healthcare and educational facilities. These are being consolidated to unlock development on the site and enhance the overall hospital setting.
- Located 0.6 miles (12 minute walk) from Burnt Oak underground station (Zone 4) providing services into Central London in approximately 20 minutes.
Offers are invited on an Unconditional basis for Plot A and a Subject to Planning basis for Plot B. Some of the capital funds for Plot A are expected to contribute towards infrastructure upgrades for both plots.
Location

Agent details
Phone
07387 237 996 or 07825 114 879 or 07584 143 144 or 07469 574 927
Email
harry.charman@montagu-evans.co.uk or howard.williams@montagu-evans.co.uk or ellie.hagart@montagu-evans.co.uk or richard.thomas@montagu-evans.co.uk
Download brochure
Download guide


